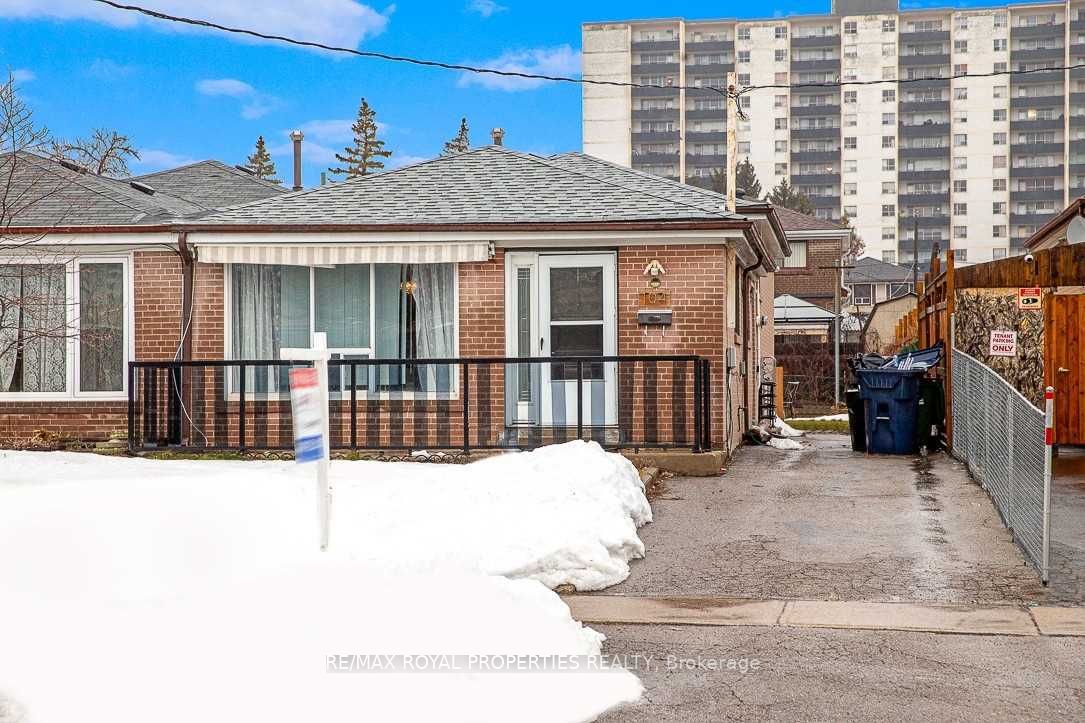$959,980
- Tax: $2,992 (2023)
- Community:Glenfield-Jane Heights
- City:Toronto
- Type:Residential
- Style:Semi-Detached (Bungalow)
- Beds:3+1
- Bath:2
- Basement:Apartment (Crawl Space)
Features:
- ExteriorBrick
- HeatingForced Air, Gas
- Sewer/Water SystemsSewers, Municipal
Listing Contracted With: RE/MAX ROYAL PROPERTIES REALTY
Description
Spacious 3 Bdrm backsplit semi-detach within the city! Close to everything; new LRT, schools, shopping, 400x401. Nicely Upgraded. Neutral modern paint, hardwood floors & stairs, Pot-lights. Spacious kitchen with quartz countertops, backsplash & modern appliances. Separate entrance which leads to a newly renovated self-contained 1-bedroom in-law suite in basement. This home is perfect for a growing family.
Want to learn more about 104 Topcliff Ave (Finch & Topcliff)?

Rooms
Living
Level: Main
Dimensions: 1.78m x
3.61m
Features:
Large Window, Hardwood Floor, Combined W/Dining
Dining
Level: Main
Dimensions: 3.05m x
3.33m
Features:
Combined W/Living, Hardwood Floor
Kitchen
Level: Main
Dimensions: 2.98m x
5.32m
Features:
Ceramic Floor, Ceramic Back Splash, Eat-In Kitchen
Prim Bdrm
Level: 2nd
Dimensions: 3.03m x
4.67m
Features:
Hardwood Floor, Window, Closet
2nd Br
Level: 2nd
Dimensions: 3.03m x
4.28m
Features:
Hardwood Floor, Window, Closet
3rd Br
Level: 2nd
Dimensions: 3.03m x
3.06m
Features:
Hardwood Floor, Window, Closet
Breakfast
Level: Main
Dimensions: 2.43m x
2.43m
Features:
Ceramic Floor, Quartz Counter, Walk Through
Real Estate Websites by Web4Realty
https://web4realty.com/


