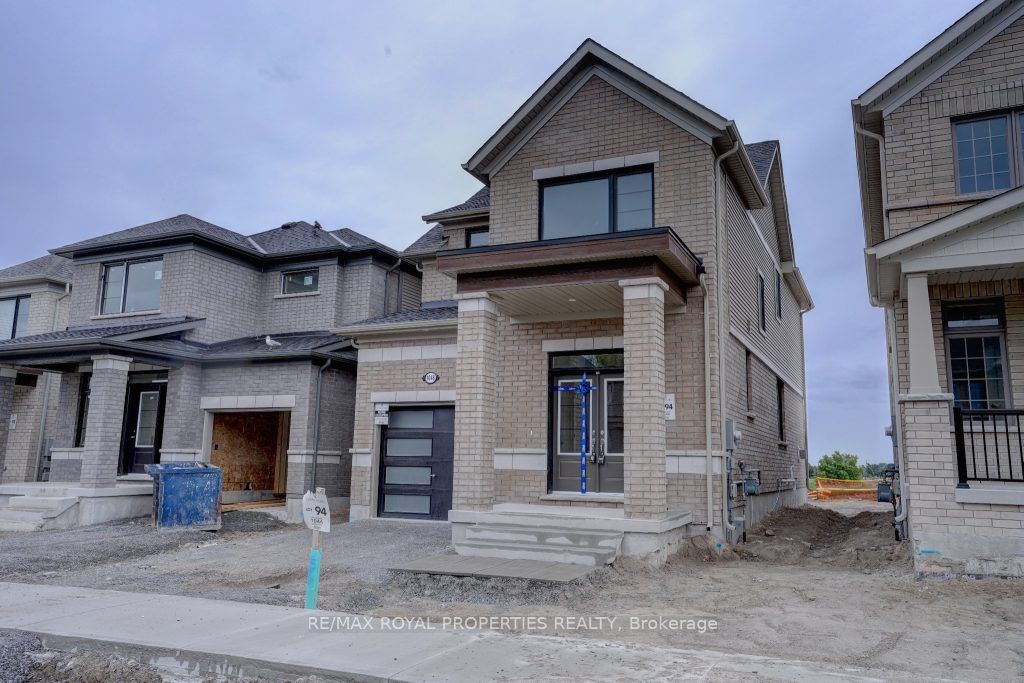
1046 Denton Dr (Elgin St N & Division St)
Price: $2,800/Monthly
Status: For Rent/Lease
MLS®#: X8427110
- Community:Cobourg
- City:Cobourg
- Type:Residential
- Style:Detached (2-Storey)
- Beds:3
- Bath:3
- Basement:Unfinished
- Garage:Attached (1 Space)
Features:
- ExteriorBrick
- HeatingForced Air, Gas
- Sewer/Water SystemsSewers, Municipal
- Lot FeaturesPrivate Entrance
- CaveatsApplication Required, Deposit Required, Credit Check, Employment Letter, Lease Agreement, References Required
Listing Contracted With: RE/MAX ROYAL PROPERTIES REALTY
Description
Welcome to your brand new, stunning Tribute detached home in Cobourg Trails! This newly constructeddetached home, just minutes from Cobourg's harbour, beach, and parks, offers modern elegance. Themain level features an open concept layout with a great room boasting a gas fireplace and largewindows, a gorgeous upgraded kitchen with Quartz Countertop, and a spacious formal dining room. Theupper level includes 3 spacious bedrooms and a convenient laundry room. The primary bedroomfeatures a large walk-in closet and a 4-piece ensuite. Granite counters adorn the upper-levelbathrooms, adding a touch of luxury throughout. Enjoy easy access to schools, trails, shopping, thehospital, and Cobourg Beach, with only a 5-minute drive to Highway 401.
Highlights
Tenant Is Responsible For 100% Of All Utilities, Including But Not Limited To, Gas, Hydro, Water & Hot Water Tank Monthly Rental Fees.
Want to learn more about 1046 Denton Dr (Elgin St N & Division St)?

Rooms
Real Estate Websites by Web4Realty
https://web4realty.com/

