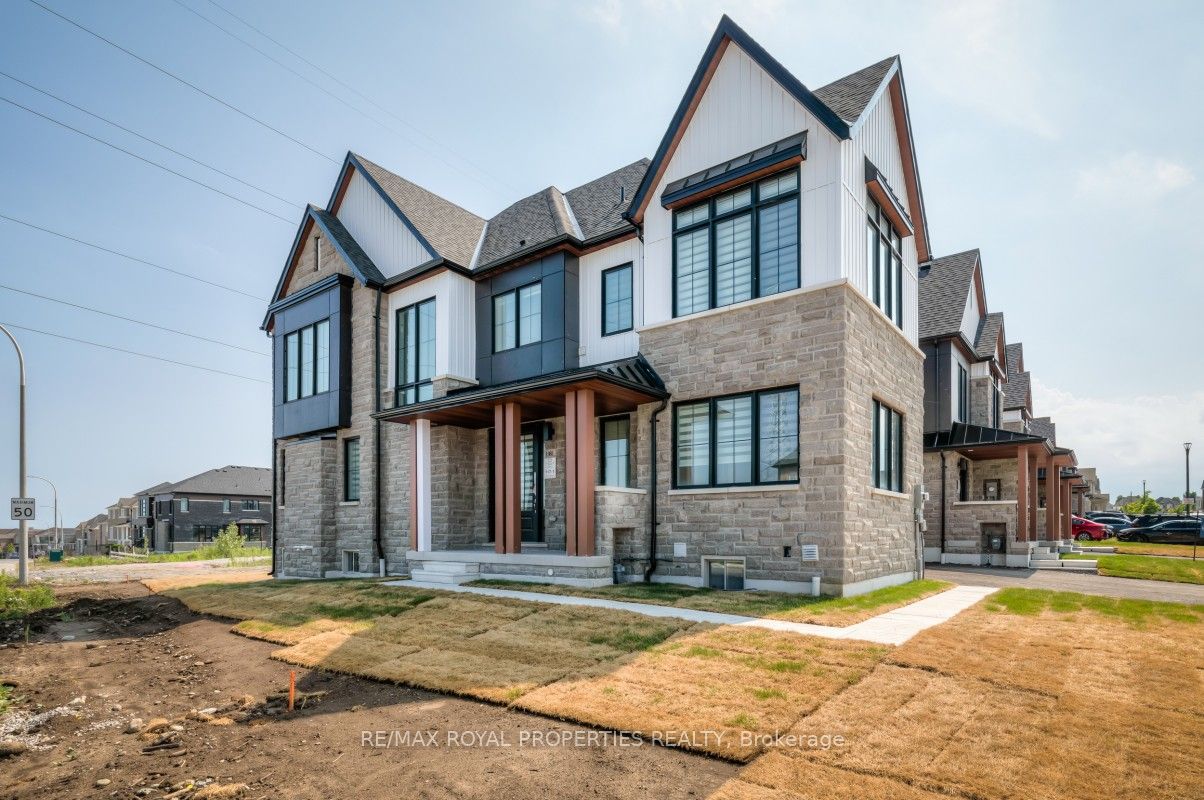
1081 Cameo St (Taunton Rd and Burkholder Dr)
Price: $3,300/Monthly
Status: For Rent/Lease
MLS®#: E8468806
- Community:Rural Pickering
- City:Pickering
- Type:Residential
- Style:Att/Row/Twnhouse (2-Storey)
- Beds:3+1
- Bath:3
- Basement:Unfinished
- Garage:Attached (1 Space)
- Age:New
Features:
- ExteriorStone, Vinyl Siding
- HeatingForced Air, Gas
- Sewer/Water SystemsPublic, Sewers, Municipal
- Lot FeaturesGolf, Library, Park, Place Of Worship, Rec Centre, School Bus Route
- CaveatsApplication Required, Deposit Required, Credit Check, Employment Letter, Lease Agreement, References Required
Listing Contracted With: RE/MAX ROYAL PROPERTIES REALTY
Description
**Entire Property For Lease** Opportunity Is Knocking For You To Enjoy This Brand New, 3-Bedroom + Den, 3-Washroom End-Unit Townhouse! Located In The Heart Of Pickering In The Prestigious Seaton South Community By OpusHomes, This Townhouse Is Minutes Away From Highways 401, 407 And The Pickering Go Station, Offering Easy Access To Schools, Parks, Trails, And More. This Exquisite Property Features An Open Concept Layout With Large Windows Adorned With Zebra Blinds Throughout The Home. Large Primary Bedroom Offers 5-Piece Ensuite And Walk-In Closet. You Will Be In Awe Of How Spacious and Practical ThisProperty Is.Do Not Miss The Opportunity To Experience The Beauty And Convenience Of This Stunning Townhouse.
Highlights
Tenant Is Responsible For All Utilities. No smoking indoors due to allergies. No smoking indoors due to allergies.
Want to learn more about 1081 Cameo St (Taunton Rd and Burkholder Dr)?

Rooms
Real Estate Websites by Web4Realty
https://web4realty.com/

