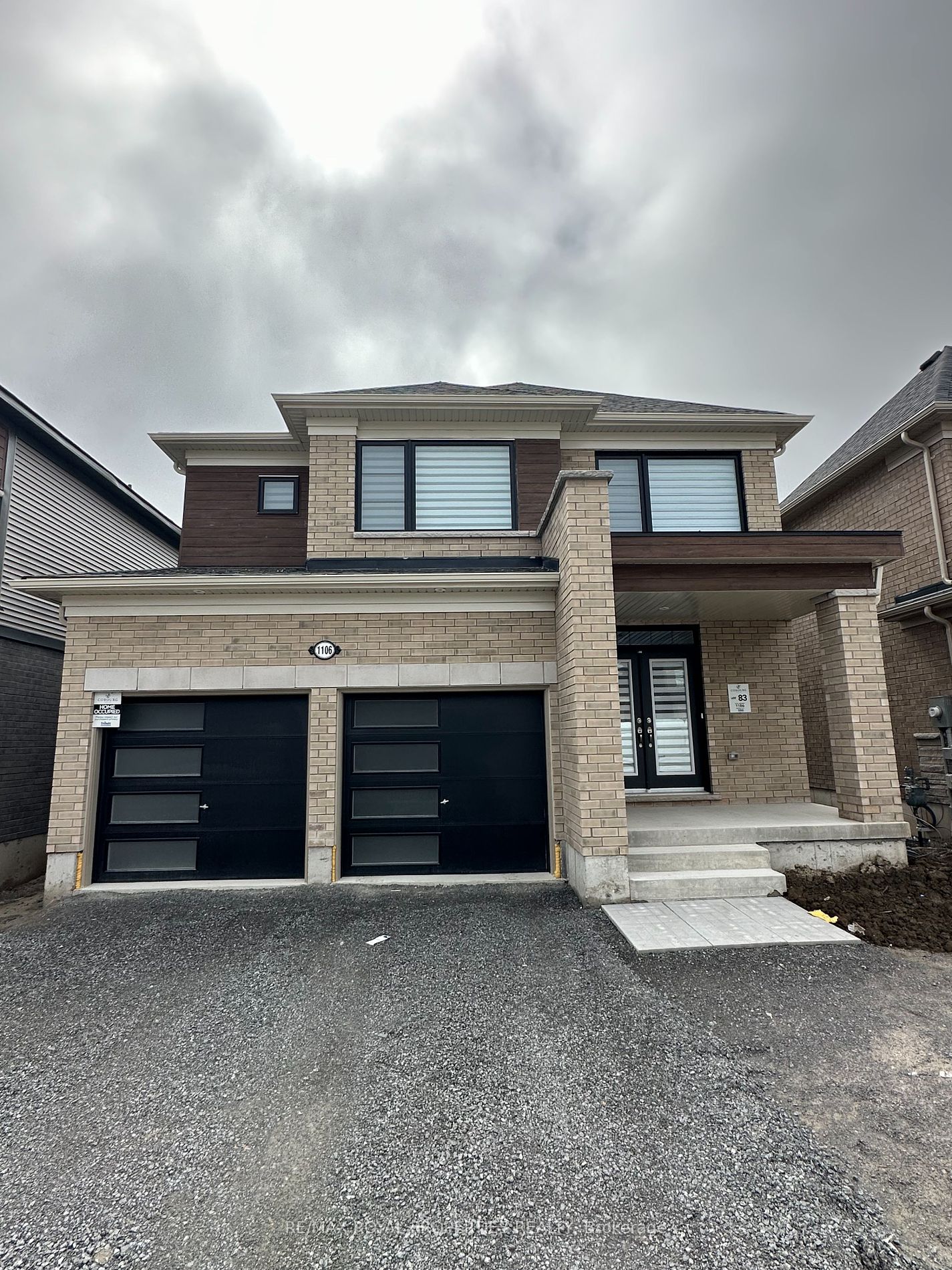Share


$3,000/Monthly
1106 Denton Dr (Elgin St N & Division St)
Price: $3,000/Monthly
Status: For Rent/Lease
MLS®#: X8298924
$3,000/Monthly
- Community:Cobourg
- City:Cobourg
- Type:Residential
- Style:Detached (2-Storey)
- Beds:4
- Bath:4
- Basement:Unfinished
- Garage:Built-In (2 Spaces)
- Age:New
Features:
- InteriorFireplace
- ExteriorBrick
- HeatingForced Air, Gas
- Sewer/Water SystemsSewers, Municipal
- Extra FeaturesCommon Elements Included
- CaveatsApplication Required, Deposit Required, Credit Check, Employment Letter, Lease Agreement, References Required
Listing Contracted With: RE/MAX ROYAL PROPERTIES REALTY
Description
Brand New Detached Home In Cobourg Trails. This Tribute Home Features Upgraded Kitchen With Quartz Counters. Spacious Living With Fireplace, Office Room With Window, 2 Pc Bath, Laundry Room On Main Floor With Access to 2 Car Garage. On 2nd Floor 4 Spacious Bedrooms, 3 Washrooms Includes 4 Pc Ensuite In Master Bedroom. Close To All Amenities Such As Shopping, School, Parks, Beach, Transit, & Hwy 401.
Want to learn more about 1106 Denton Dr (Elgin St N & Division St)?

Rooms
Office
Level: Ground
Dimensions: 3.04m x
2.34m
Features:
Laminate
Living
Level: Ground
Dimensions: 4.41m x
5.05m
Features:
Laminate
Kitchen
Level: Ground
Dimensions: 4.17m x
2.62m
Features:
Tile Floor, Quartz Counter
Breakfast
Level: Ground
Dimensions: 3.53m x
3.74m
Features:
Tile Floor
Dining
Level: Ground
Dimensions: 4.41m x
3.35m
Features:
Laminate
Prim Bdrm
Level: 2nd
Dimensions: 5.18m x
4.57m
Features:
4 Pc Ensuite, W/I Closet
2nd Br
Level: 2nd
Dimensions: 3.62m x
3.84m
Features:
W/I Closet
3rd Br
Level: 2nd
Dimensions: 3.44m x
3.65m
Features:
4th Br
Level: 2nd
Dimensions: 3.29m x
3.65m
Features:
W/I Closet
Real Estate Websites by Web4Realty
https://web4realty.com/

