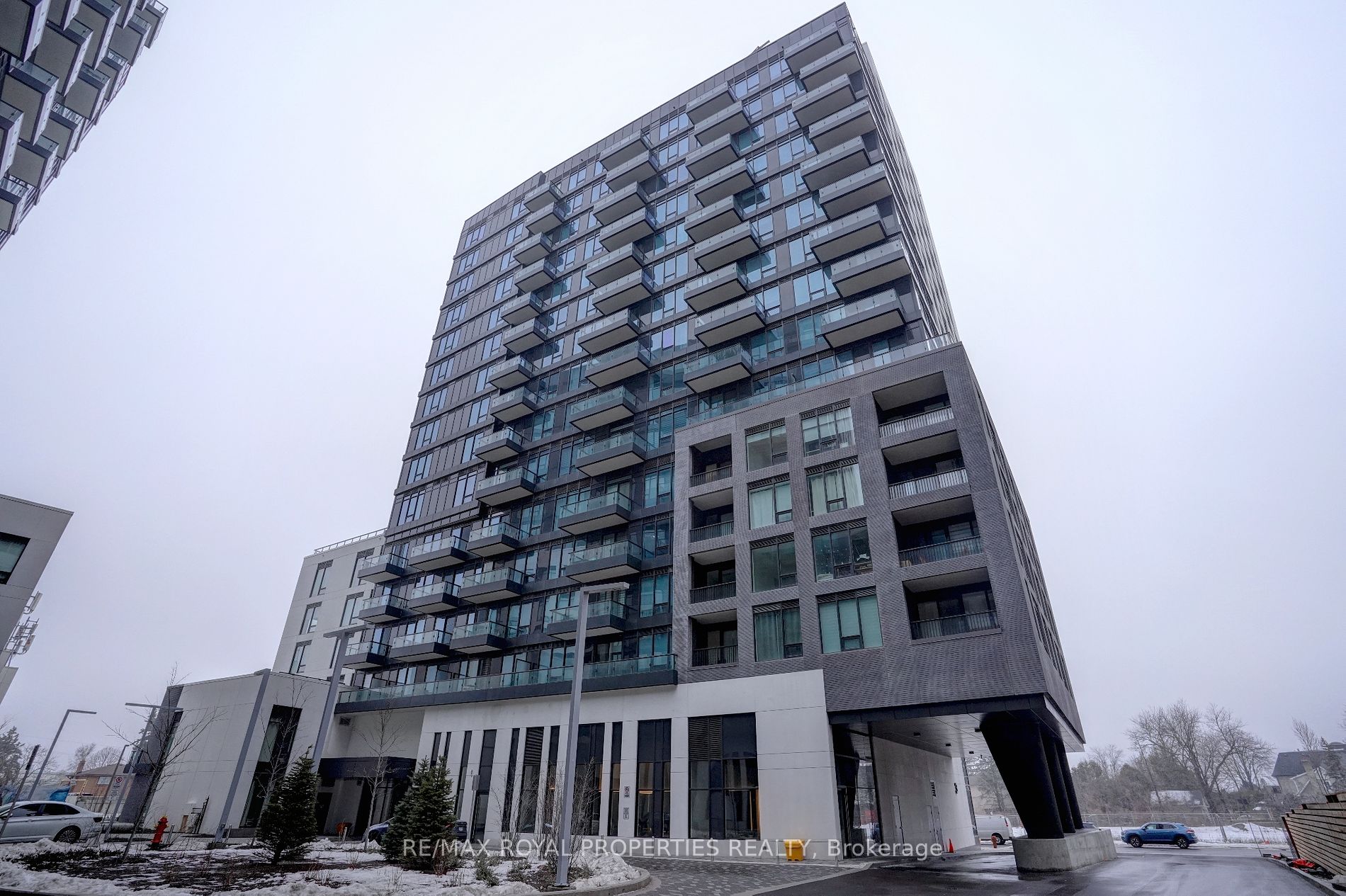
117-B-3 Rosewater St (Yonge/ Westwood)
Price: $1,950/Monthly
Status: For Rent/Lease
MLS®#: N8128588
- Community:South Richvale
- City:Richmond Hill
- Type:Condominium
- Style:Condo Townhouse (2-Storey)
- Beds:1
- Bath:1
- Size:0-499 Sq Ft
- Garage:Attached
Features:
- ExteriorConcrete
- HeatingForced Air, Gas
- AmenitiesBbqs Allowed, Exercise Room, Media Room, Party/Meeting Room
- Lot FeaturesPrivate Entrance
- Extra FeaturesCommon Elements Included
- CaveatsApplication Required, Deposit Required, Credit Check, Employment Letter, Lease Agreement, References Required
Listing Contracted With: RE/MAX ROYAL PROPERTIES REALTY
Description
This is a one-bedroom rental with Two closets within a shared condo townhouse with two other tenants. Ideal for 6-month Rental. Shared spaces include the living room, kitchen, and terrace with floor-to-ceiling windows. The kitchen features stainless steel appliances and quartz countertops. Parking and Locker included. Enjoy amenities like a sauna, weight room, half basketball court, and party room on the 10th floor. Soon, a patio with barbecues will be available. There's also a Japanese cherry blossom and rose garden, a playground, and a cross-fit area. Close to Yonge Street shops and restaurants, with easy access to public transport. Just a 15-minute drive to York University and 4 minutes to Hillcrest Mall.
Highlights
This is for the One Bedroom Only. Parking and Locker Included. The tenant is responsible for covering utilities based on the proportionate share corresponding to the number of occupants in the space.
Want to learn more about 117-B-3 Rosewater St (Yonge/ Westwood)?

Rooms
Real Estate Websites by Web4Realty
https://web4realty.com/

