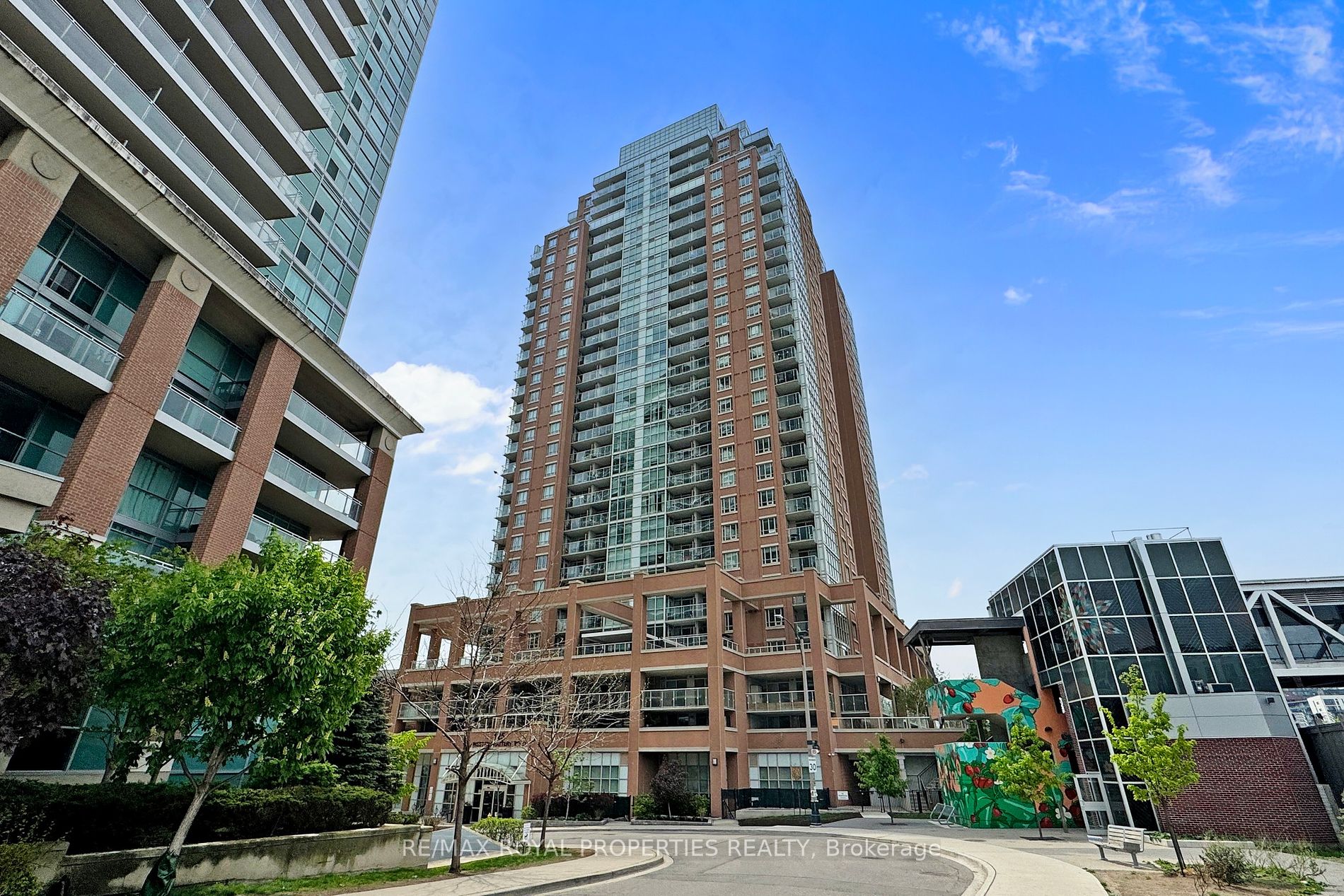
1905-125 Western Battery Rd (King/Strachan)
Price: $649,000
Status: For Sale
MLS®#: C8340524
- Tax: $2,532 (2023)
- Maintenance:$506.65
- Community:Niagara
- City:Toronto
- Type:Condominium
- Style:Condo Apt (Apartment)
- Beds:1+1
- Bath:2
- Size:600-699 Sq Ft
- Garage:Underground
- Age:6-10 Years Old
Features:
- ExteriorBrick
- HeatingHeating Included, Forced Air, Gas
- Sewer/Water SystemsWater Included
- AmenitiesBike Storage, Concierge, Exercise Room, Games Room, Guest Suites, Gym
- Extra FeaturesCommon Elements Included
Listing Contracted With: RE/MAX ROYAL PROPERTIES REALTY
Description
Welcome to this stunning one bedroom plus den condo apartment, perfectly designed for comfort and functionality. The open concept living area features a spacious living room, dining area and kitchen, ideal for entertaining and everyday living. The kitchen boasts ample counter space, modern appliances, and plenty of storage. The bedroom is a retreat on its own, with a complete 4 piece en-suite, a closet and a walkout to the balcony as well. The den provides a versatile space for a home office or can be used as an extra bedroom. Live The Life In One Of Toronto's Most Desired Neighborhoods with Every Convenience Right At Your Doorstep! Don't miss out on this incredible opportunity to make this condo your dream home!
Highlights
The parking is connected to the locker, just park and toss your totes into the storage that's almost a 5X10.
Want to learn more about 1905-125 Western Battery Rd (King/Strachan)?

Rooms
Real Estate Websites by Web4Realty
https://web4realty.com/

