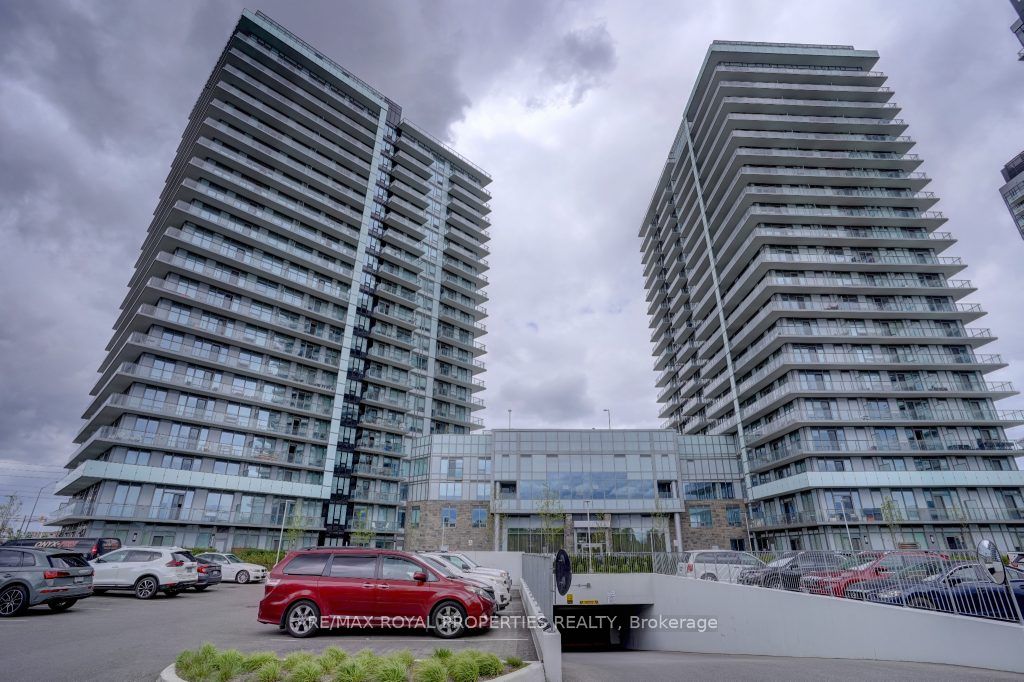
1910B-4655 Metcalfe Ave (Eglinton/Erin Mills)
Price: $3,000/Monthly
Status: For Rent/Lease
MLS®#: W8468638
- Community:Central Erin Mills
- City:Mississauga
- Type:Condominium
- Style:Condo Apt (Apartment)
- Beds:2+1
- Bath:2
- Size:800-899 Sq Ft
- Garage:Underground
Features:
- ExteriorConcrete
- HeatingHeating Included, Forced Air, Gas
- Sewer/Water SystemsWater Included
- Lot FeaturesPrivate Entrance
- CaveatsApplication Required, Deposit Required, Credit Check, Employment Letter, Lease Agreement, References Required
Listing Contracted With: RE/MAX ROYAL PROPERTIES REALTY
Description
This Remarkable unit at the Erin Square Condo by Pemberton Group located in the heart of Mississauga! With over 810 sq ft of the perfect layout, including a large balcony with unobstructed south views, this 2+den & 2 bathroom unit provides functionality and space. Enjoy tons of naturalsunlight, full-sized stainless steel appliances, and quartz countertops. The building is equipped with high-end amenities and finishes. One Locker and One Parking Included. Just steps away from ErinMills Town Centre's array of shops and dining options, top local schools, Credit Valley Hospital,and quick highway access.
Highlights
Building amenities comprise a 24-hour concierge, guest suites, games room, children's playground, rooftop outdoor pool, terrace, lounge, BBQs, fitness club, pet wash station, and additional features
Want to learn more about 1910B-4655 Metcalfe Ave (Eglinton/Erin Mills)?

Rooms
Real Estate Websites by Web4Realty
https://web4realty.com/

