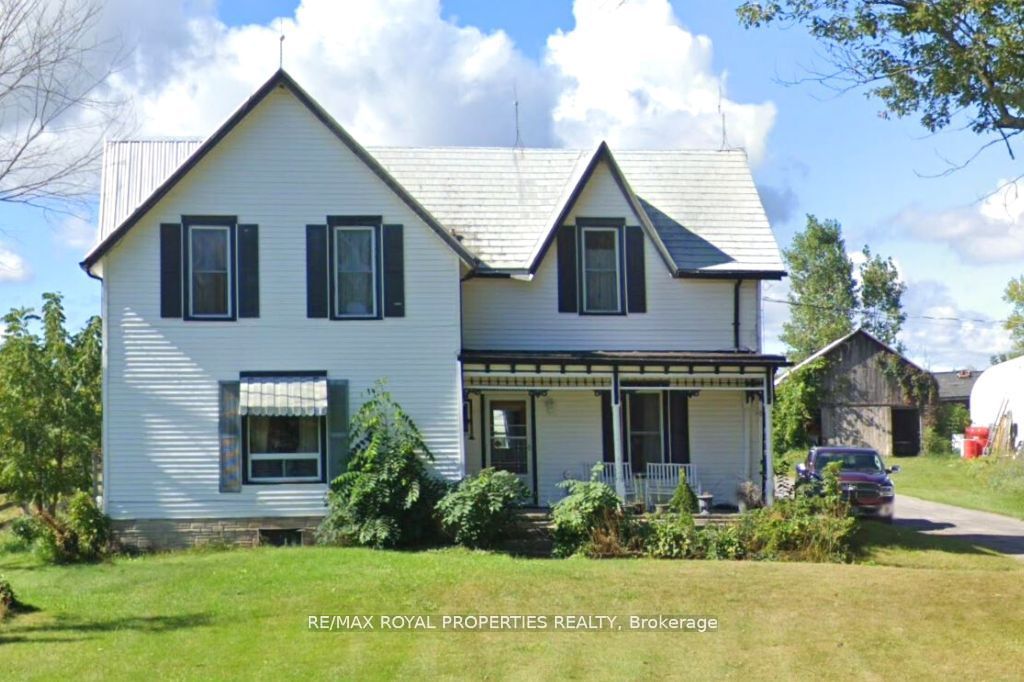
293 Ashley St (Hwy 62 & Ashley Street)
Price: $999,000
Status: For Sale
MLS®#: X8205138
- Tax: $2,840.86 (2024)
- City:Belleville
- Type:Residential
- Style:Detached (2-Storey)
- Beds:4
- Bath:2
- Basement:Full (Unfinished)
- Garage:Attached (1 Space)
Features:
- ExteriorVinyl Siding
- HeatingForced Air, Gas
- Sewer/Water SystemsSeptic, Well
- Lot FeaturesClear View, School
Listing Contracted With: RE/MAX ROYAL PROPERTIES REALTY
Description
Experience the Ultimate Investment Opportunity! This stunning 4-bedroom, 2-bathroom detached housesits on approximately 74 acres of land, just minutes north of Belleville with easy access to the 401HWY. Inside, discover a spacious eat-in kitchen, perfect for hosting gatherings, leading to a formaldining area. The family room features pocket doors to a versatile space for a home office or den.Outside, a large deck offers picturesque views of the surrounding landscape. With a lovely farm,barn, outbuildings, and approximately 70 acres of workable land, this property is ideal for cashcrop farming or recreational use. Conveniently located 2 hours from Toronto and 2 hours fromOttawa, and close to Prince Edward County's beaches and wineries, don't miss this opportunity tomake this property your own. Schedule a viewing today and unlock its endless possibilities!
Highlights
Easy Showing With Lockbox! 24 Hours Notice, Please Attach Sch B
Want to learn more about 293 Ashley St (Hwy 62 & Ashley Street)?

Rooms
Real Estate Websites by Web4Realty
https://web4realty.com/

