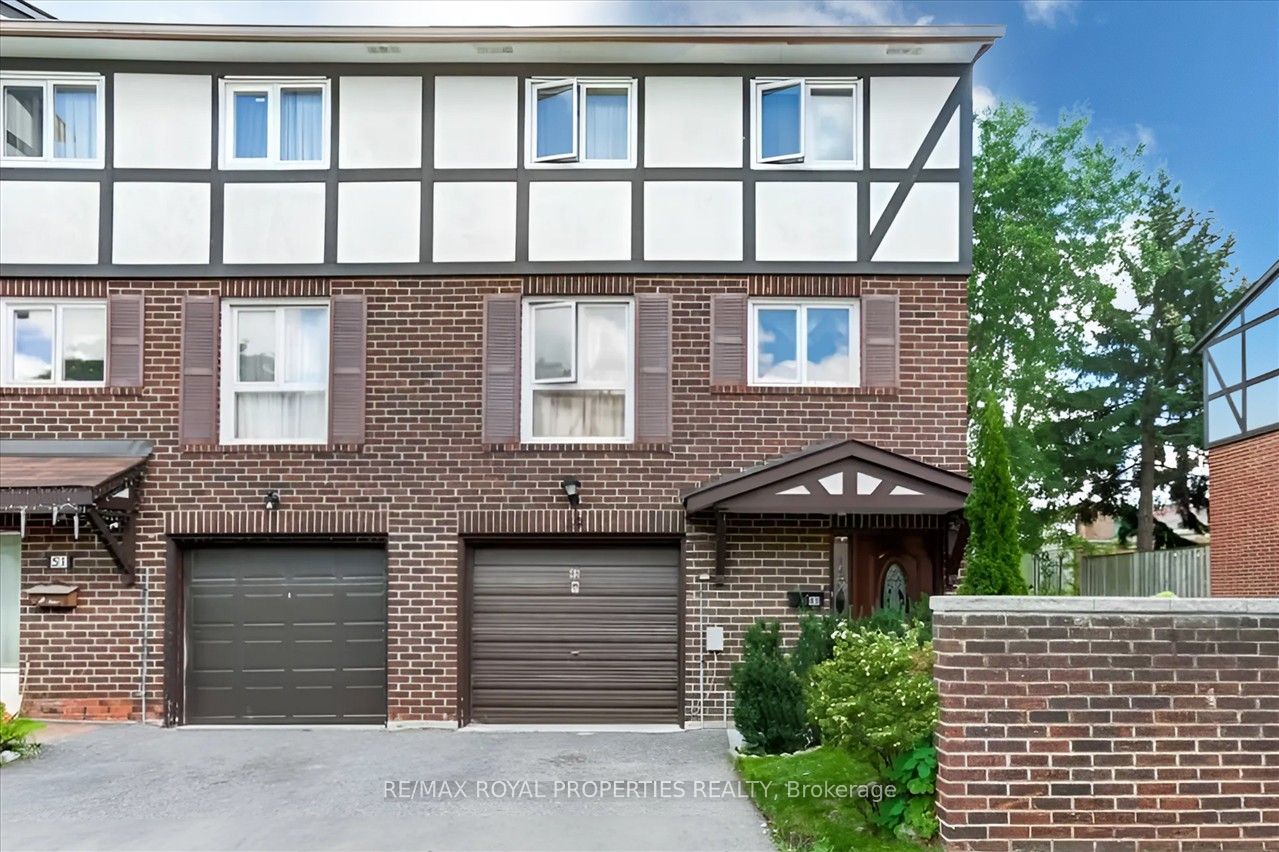Share


$729,000
49-331 Trudelle St (Eglinton/Bellamy)
Price: $729,000
Status: For Sale
MLS®#: E8232822
$729,000
- Tax: $2,385.26 (2023)
- Maintenance:$589.26
- Community:Eglinton East
- City:Toronto
- Type:Condominium
- Style:Condo Townhouse (3-Storey)
- Beds:3+1
- Bath:2
- Size:1200-1399 Sq Ft
- Basement:Finished
- Garage:Built-In
Features:
- ExteriorBrick
- HeatingForced Air, Gas
- Sewer/Water SystemsWater Included
- AmenitiesVisitor Parking
- Lot FeaturesPark, Public Transit, School, School Bus Route
- Extra FeaturesCommon Elements Included
Listing Contracted With: RE/MAX ROYAL PROPERTIES REALTY
Description
Location! Location! Location! Welcome to this Beautiful Well Maintained End-Unit Townhouse. Situated in a Family-Friendly Neighborhood. This Bright Spacious 3+1 Bedroom Home Features Laminate Flooring, High Cathedral Ceilings on the main floor, a Walkout Patio, Open-Concept Living, and Large Bedrooms. Close to Schools, Shopping Centers, 4-minute walk to TTC, GO, and VIA Transit. Just Move in and Enjoy.
Want to learn more about 49-331 Trudelle St (Eglinton/Bellamy)?

Rooms
Living
Level: Main
Dimensions: 3.22m x
5.6m
Features:
Laminate, W/O To Patio, Open Concept
Dining
Level: 2nd
Dimensions: 3.42m x
3.62m
Features:
Laminate, O/Looks Living
Kitchen
Level: 2nd
Dimensions: 2.74m x
5.63m
Features:
Ceramic Floor, Eat-In Kitchen
Prim Bdrm
Level: 3rd
Dimensions: 3.15m x
5m
Features:
Parquet Floor, Double Closet, Semi Ensuite
2nd Br
Level: 3rd
Dimensions: 2.9m x
4.4m
Features:
Laminate, Closet, Window
3rd Br
Level: 3rd
Dimensions: 2.88m x
3.5m
Features:
Laminate, Closet, Window
4th Br
Level: Bsmt
Dimensions: 3.02m x
3.7m
Features:
Ceramic Floor, Window
Laundry
Level: Bsmt
Dimensions: 1.42m x
1.92m
Features:
Ceramic Floor
Real Estate Websites by Web4Realty
https://web4realty.com/

