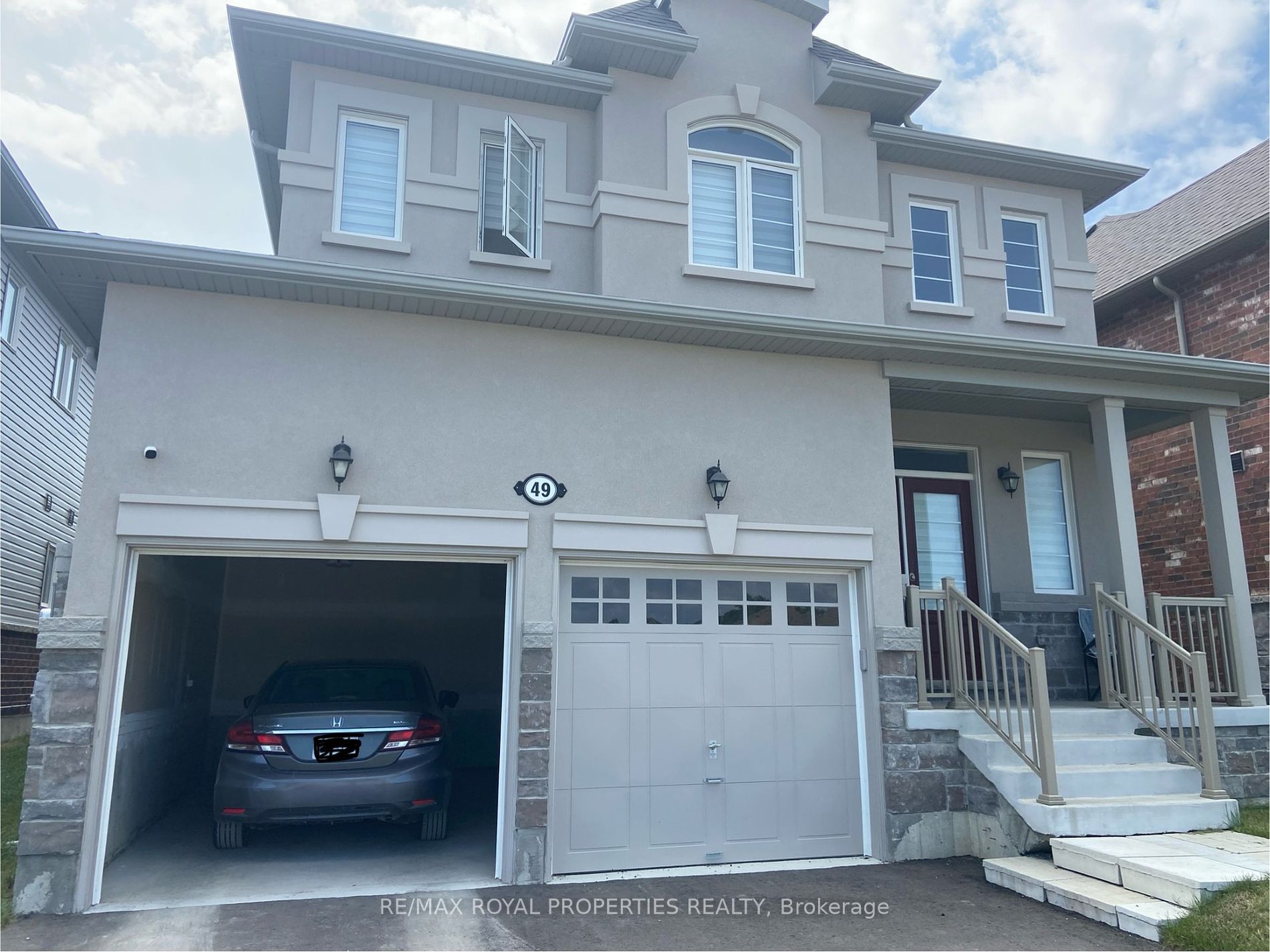
49 Anne Pegg Cres (Hwy 48 / Anne Pegg Crescent)
Price: $3,500/monthly
Status: For Rent/Lease
MLS®#: N9232673
- Community:Sutton & Jackson's Point
- City:Georgina
- Type:Residential
- Style:Detached (2-Storey)
- Beds:4
- Bath:3
- Basement:Unfinished
- Garage:Built-In (2 Spaces)
Features:
- ExteriorStucco/Plaster
- HeatingForced Air, Gas
- Sewer/Water SystemsWater Included, Sewers, Municipal
- Lot FeaturesPrivate Entrance
Listing Contracted With: RE/MAX ROYAL PROPERTIES REALTY
Description
This charming 4-bedroom, 3-bathroom home offers an ideal blend of comfort and convenience. Featuring a spacious breakfast area and a bright, open-concept kitchen, it's perfect for family gatherings and entertaining. With a 2-car garage, a private, expansive backyard, and its proximity to the beach and shopping center, this 2-storey residence promises both relaxation and accessibility. Nestled in a family-friendly neighbourhood known for its tranquillity, it's an oasis in a bustling worlda place where you can create cherished memories and enjoy the peace of a nice,quiet area.
Want to learn more about 49 Anne Pegg Cres (Hwy 48 / Anne Pegg Crescent)?

Rooms
Real Estate Websites by Web4Realty
https://web4realty.com/

