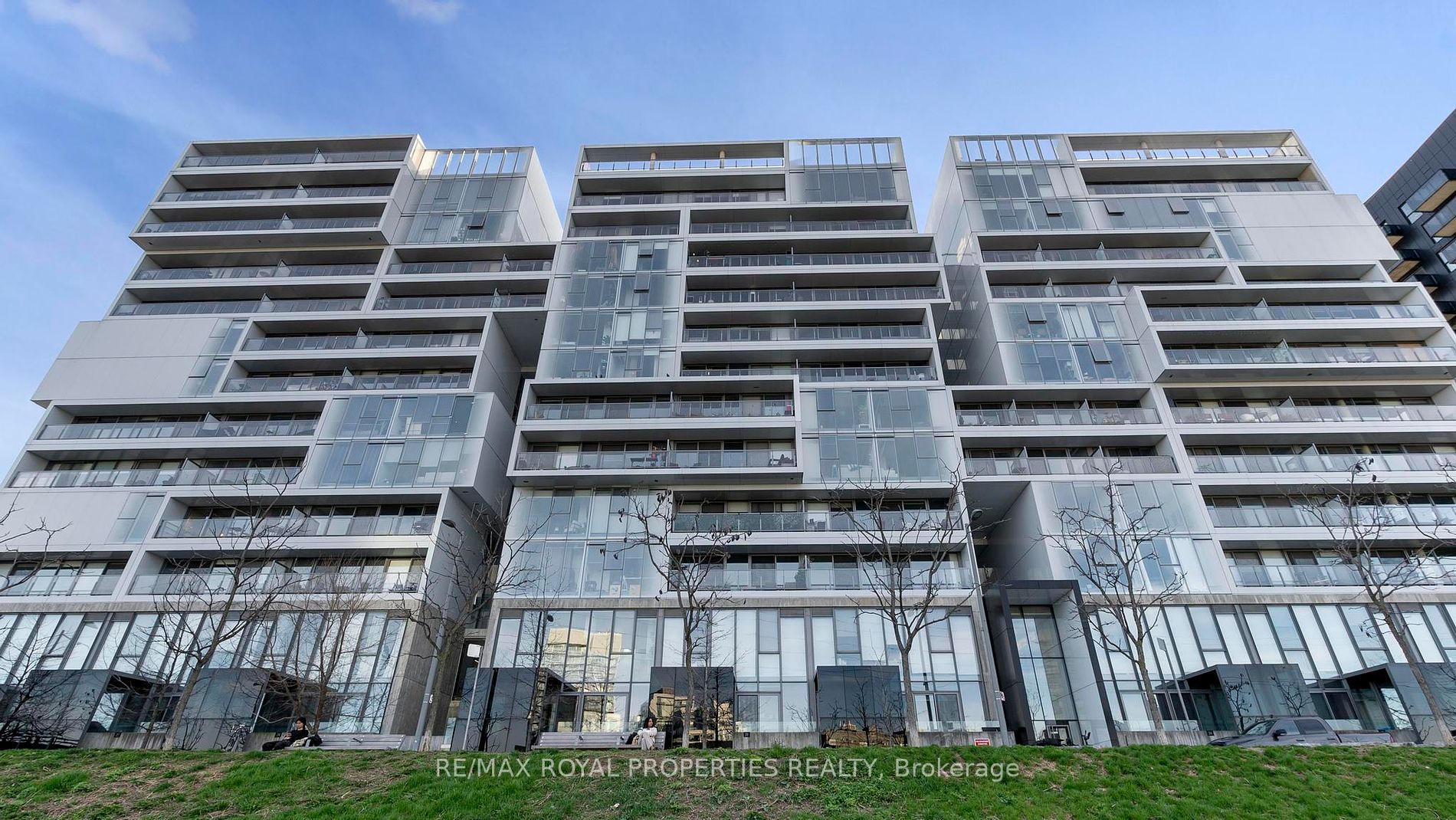
716-32 Trolley Cres (King E & Lower River)
Price: $485,000
Status: For Sale
MLS®#: C8247704
- Tax: $1,772.2 (2024)
- Maintenance:$340.16
- Community:Moss Park
- City:Toronto
- Type:Condominium
- Style:Condo Apt (Apartment)
- Beds:1
- Bath:1
- Size:0-499 Sq Ft
- Garage:Underground
- Age:0-5 Years Old
Features:
- ExteriorConcrete
- HeatingForced Air, Gas
- AmenitiesConcierge, Exercise Room, Outdoor Pool, Rooftop Deck/Garden, Visitor Parking
- Lot FeaturesPark, Place Of Worship, Public Transit, School
- Extra FeaturesCommon Elements Included
Listing Contracted With: RE/MAX ROYAL PROPERTIES REALTY
Description
Attention First-Time Buyers And Down-sizers! This Stunning 1-Bedroom Unit Nestled In The Heart of Toronto's Vibrant Corktown Boasts All The Urban Charm You Crave. Situated In The Award-Winning River City Community, It Features Exposed Concrete Ceilings, Floor-To-Ceiling Windows, And A Convenient Built-In Workstation. The Modern Kitchen With Full-Sized Stainless Steel Appliances Is Perfect For Culinary Enthusiasts. Enjoy Seamless City Living With Easy Access To The King Streetcar And Major Highways Like The D.V.P. And Gardiner. Within Minutes, Discover The Allure Of The Distillery District, Green Spaces, And The Bustling St. Lawrence Market. Plus, With Fantastic Amenities And 24-Hour Security, This Condo Offers Both Comfort And Peace Of Mind. Don't Miss Out On Your Chance To Call River City Home!
Highlights
Fridge, Stove, Dishwasher, Over the Range Microwave, Washer/Dryer, All Elfs, All Window Coverings
Want to learn more about 716-32 Trolley Cres (King E & Lower River)?

Bespoke Real Estate Team
Remax Royal Properties
A Customized Approach To Real Estate
Rooms
Real Estate Websites by Web4Realty
https://web4realty.com/
