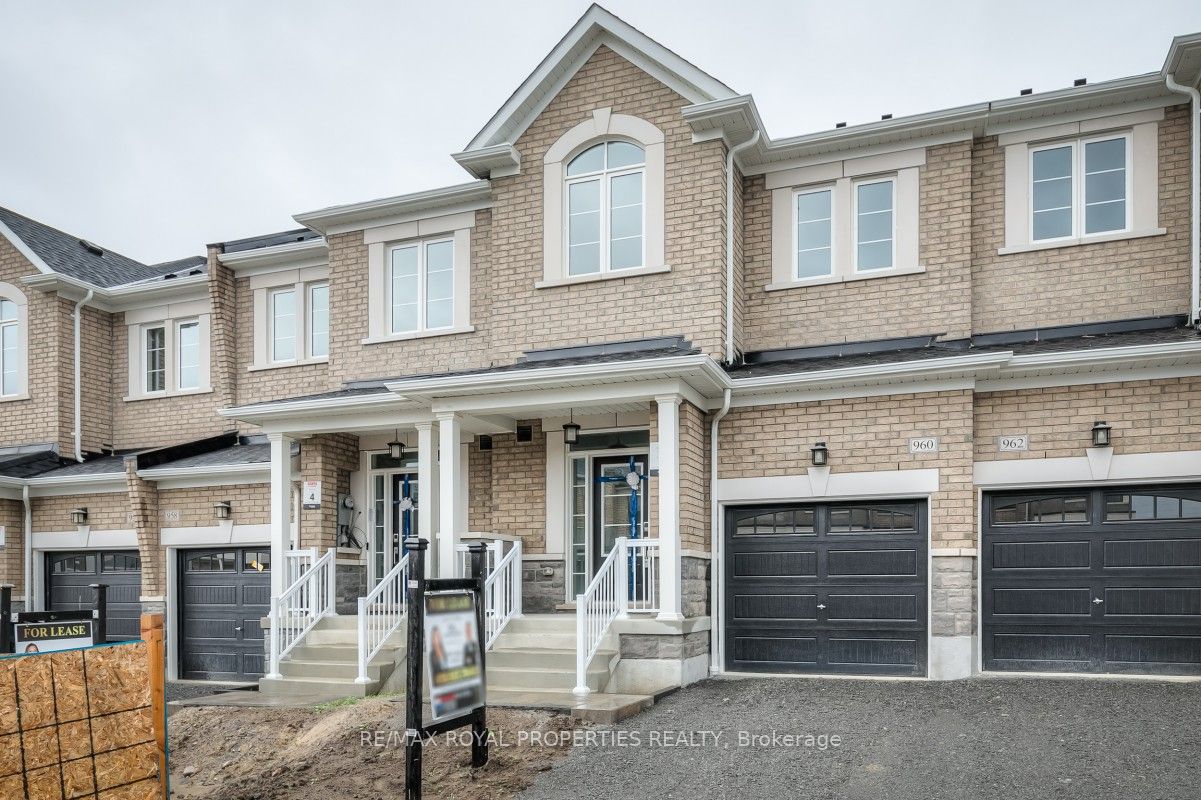
960 Grosbeak Tr (Taunton Road & Whites Road)
Price: $3,200/Monthly
Status: For Rent/Lease
MLS®#: E9033610
- Community:Rural Pickering
- City:Pickering
- Type:Residential
- Style:Att/Row/Twnhouse (2-Storey)
- Beds:3
- Bath:1
- Size:1100-1500 Sq Ft
- Basement:Unfinished
- Garage:Attached (2 Spaces)
Features:
- InteriorFireplace
- ExteriorBrick, Concrete
- HeatingForced Air, Gas
- Sewer/Water SystemsSewers, Municipal
- Lot FeaturesGolf, Hospital, Library, Park, School
- CaveatsApplication Required, Deposit Required, Credit Check, Employment Letter, Lease Agreement, References Required
Listing Contracted With: RE/MAX ROYAL PROPERTIES REALTY
Description
**Entire Property For Lease**Opportunity Is Knocking For You To Enjoy This Brand New, Never Lived-In 3 Bedroom, 3 Washroom Townhouse. 2 Piece Bathroom On Main Floor. Hardwood Floors In Living Room With Gas Fireplace, Large Window, Eat-in Kitchen Equipped With Granite Countertops, Breakfast Bar, Double Sink, S/S Fridge, S/S Stove, S/S Dishwasher & Walk-Out To Backyard. Located In The Heart Of Pickering. This Townhouse Is Minutes Away From Highways 401, 407, & The Pickering Go Station, Offering Easy Access To Schools, Parks, Trails, & More. This Stunning Property Features An Open Concept Layout With Large Windows Throughout The Home. Large Primary Bedroom Offers 3-Piece Ensuite And Walk-In Closet. Do Not Miss The Opportunity To Experience The Beauty And Convenience of This Stunning Townhouse. Main Floor Offers Access To Garage.
Highlights
S/S Fridge, Stove, Dishwasher, Hood Range, Washer/Dryer. Tenant Is Responsbile For All Utilities. No Smoking Due To Allergies. Hot Water Rental Tenant To Assume.
Want to learn more about 960 Grosbeak Tr (Taunton Road & Whites Road)?

Rooms
Real Estate Websites by Web4Realty
https://web4realty.com/

