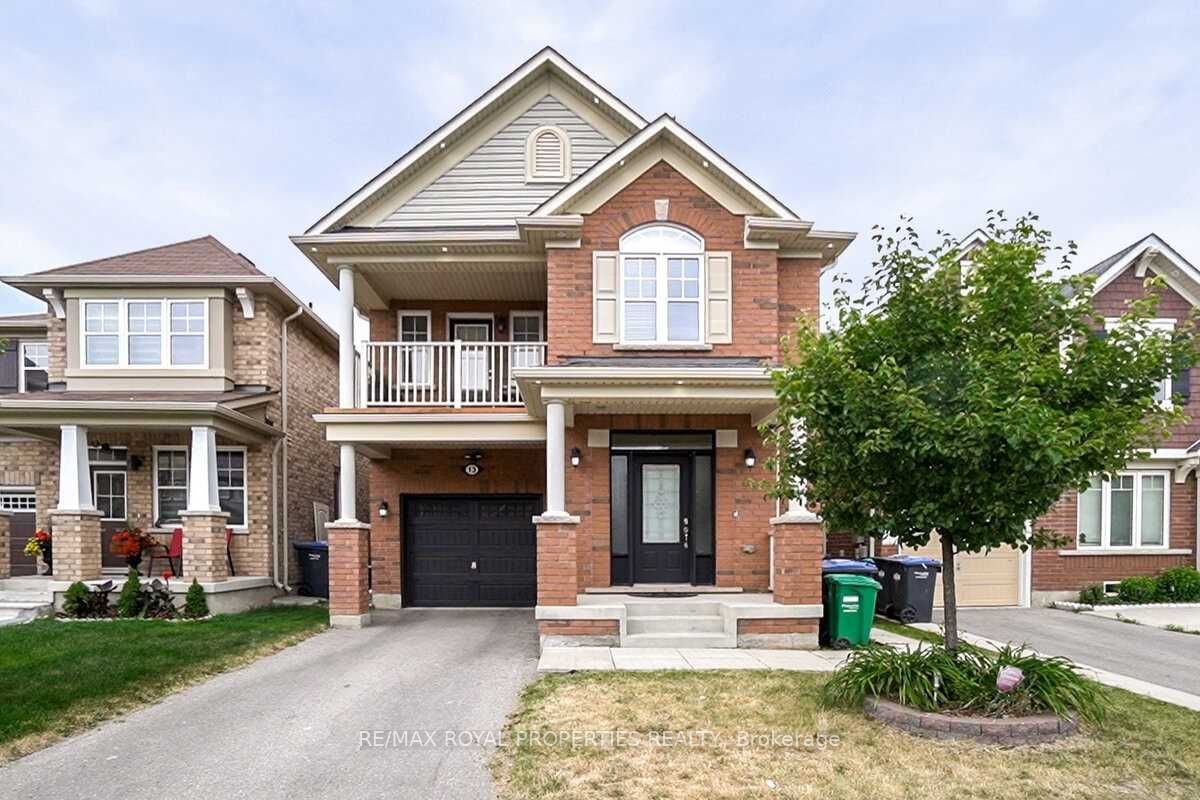
Main-13 Miracle Tr (Sandalwood Pkwy /Creditview Rd)
Price: $3,100/Monthly
Status: For Rent/Lease
MLS®#: W8434200
- Community:Northwest Brampton
- City:Brampton
- Type:Residential
- Style:Detached (2-Storey)
- Beds:3
- Bath:3
- Garage:Built-In (1 Space)
- Age:6-15 Years Old
Features:
- InteriorFireplace
- ExteriorBrick Front
- HeatingForced Air, Gas
- Sewer/Water SystemsSewers, Municipal
- Lot FeaturesPrivate Entrance, Fenced Yard, Park, Public Transit, School
- Extra FeaturesCommon Elements Included
- CaveatsApplication Required, Deposit Required, Credit Check, Employment Letter, Lease Agreement, References Required
Listing Contracted With: RE/MAX ROYAL PROPERTIES REALTY
Description
3 Bedroom Plus Den Detached W/ Loads Of Upgrades and Filled W/ Natural Sunlight. Upper Portion Only, Not the Basement. The Family Room Sits Next To The Kitchen and Provides Easy Flow Between Both Rooms. Eat-in Kitchen Overlooks Backyard. Just Steps To Schools, Short Walk To Mt. Pleasant Go Train, Close To Highways, Bus Route, Shopping Mall, Banks, Restaurants. Tenant Splits All Utilities with Basement Tenant. (70% Main/30% Bsmt Split).
Highlights
Tenant To Pay 70% Of All Utilities; Gas, Hydro And Water.
Want to learn more about Main-13 Miracle Tr (Sandalwood Pkwy /Creditview Rd)?

Rooms
Real Estate Websites by Web4Realty
https://web4realty.com/

