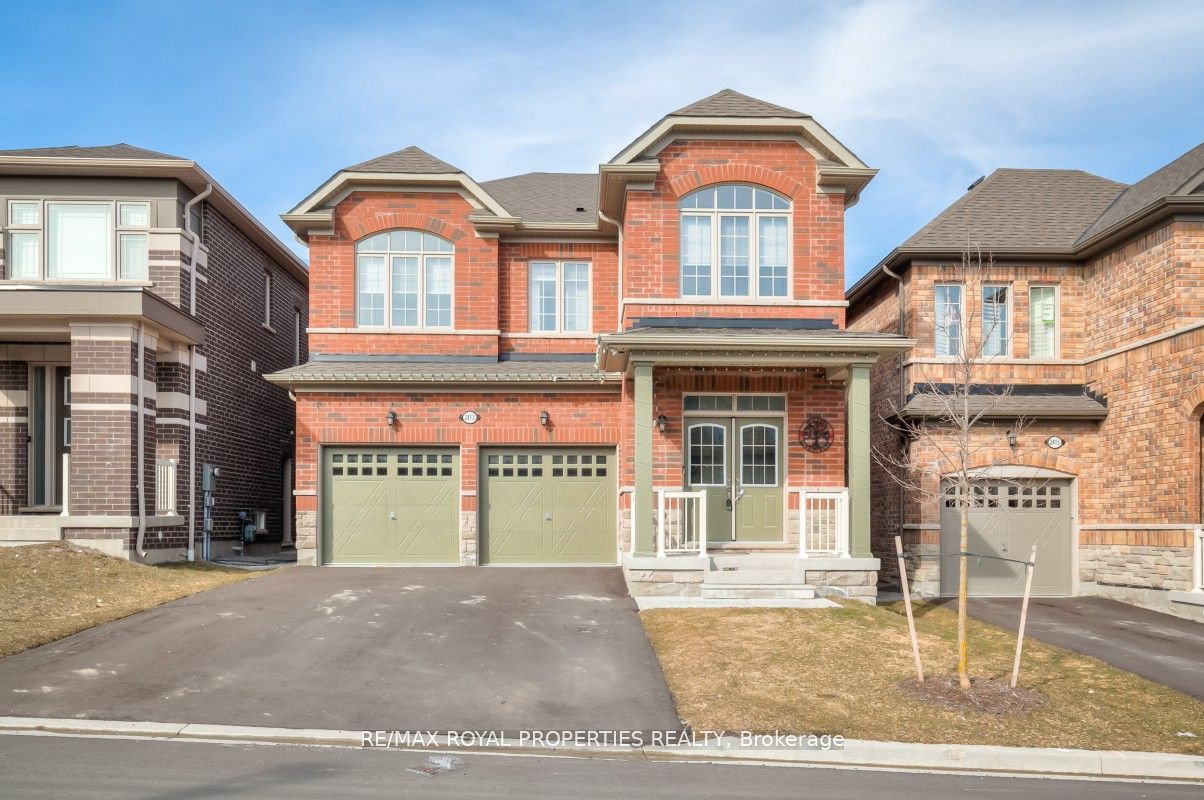
Main-2413 Florentine Pl (Whites & Taunton)
Price: $3,500/Monthly
Status: For Rent/Lease
MLS®#: E9054655
- Community:Rural Pickering
- City:Pickering
- Type:Residential
- Style:Detached (2-Storey)
- Beds:4
- Bath:4
- Basement:Unfinished
- Garage:Built-In (2 Spaces)
Features:
- InteriorFireplace
- ExteriorBrick, Stone
- HeatingForced Air, Gas
- Sewer/Water SystemsSewers, Municipal
- Lot FeaturesPrivate Entrance, Park, Public Transit, Rec Centre, School
- CaveatsApplication Required, Deposit Required, Credit Check, Employment Letter, Lease Agreement, References Required
Listing Contracted With: RE/MAX ROYAL PROPERTIES REALTY
Description
Welcome To The Beautiful And Spacious Property, Located In The Highly Sought-After Seaton Community In Pickering. This Stunning 4 Bedroom Home Boasts 4 Parking Spaces And A Large Backyard, Making It The Perfect Home For Those Looking For Convenience And Comfort. Enjoy The Modern Finishes Throughout, Including Hardwood Flooring On Main Floor, With A Functional Kitchen With Stainless Appliances And Center Island. The Spacious Rooms Are Filled With Natural Light, Creating A Bright And Welcoming Space To Call Home. The Property Is Conveniently Located Close To Hwy 407, 401, Pickering Go Station, And Pickering Town Centre, Making It Easy To Get Around And Enjoy All The Amenities That The Area Has To Offer. However, Please Note That Smoking Is Not Allowed Inside The Property. The Basement Won't Be Rented. This Ensures Complete Privacy And Space For You To Make This Upper Floor Your Own. Don't Miss Out On This Amazing Opportunity To Lease This Beautiful And Spacious Home.
Want to learn more about Main-2413 Florentine Pl (Whites & Taunton)?

Rooms
Real Estate Websites by Web4Realty
https://web4realty.com/

